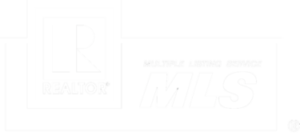13711 LUSSIER LANESPRING HILL, FL 34610




Mortgage Calculator
Monthly Payment (Est.)
$12,547Welcome to your dream estate, a luxurious 5-bedroom, 5.5-bathroom haven spanning 4571 sq ft under air (6781 sq ft total) on 24 private acres zoned for rural/agricultural use. A perfect estate for serene, natural living with spectacular pond views, while still being close to enjoy the numerous advantages of Tampa Bay. Cross the covered front porch through an inviting arched double-door entry to see the Grand Foyer with a stunning marble harlequin floor. Off the foyer, find the sophisticated Office and Guest Bedroom (Bedroom 5) with an ensuite bathroom and walk-in closet. The Gourmet Kitchen, the heart of the home, boasts a La Cornue handcrafted French gas range with Euclid hood that spans to the ceiling, a Thermador paneled refrigerator, and paneled dishwasher. Quartz countertops and backsplash, ample cabinetry with slide-out, soft-close drawers, and a breakfast bar complete this beautifully functional space. The spacious Butler’s Pantry provides an additional prep area with quartz countertops, expansive cabinetry, and a second paneled refrigerator. Both kitchen sinks are equipped with utility cutting board, colander bins, and rack inserts that make meal prep a breeze. The Grand Space, an open-concept living room, dining room, and great room, integrates seamlessly with the kitchen and is highlighted by an electric fireplace. Three sets of sliding glass doors, opening to the covered rear porch, afford not only a relaxing, pastoral view, but bathe the space with natural light. Your eyes will be drawn upward where wood beams span the cathedral ceiling and an elegant, three-tiered chandelier is suspended above the space. The Music Room, adorned with a crystal ring chandelier could also serve as a formal dining room. Across the breezeway from the garage, the Mud/Laundry Room offers plentiful cabinet storage, a countertop sink, and desk space, while a convenient powder room completes the first floor. Upstairs, the Loft with balconies provides a tranquil retreat for the family. The Master Suite impresses with an electric fireplace and sliding glass doors that open to a porch balcony with a staircase to the backyard. You’ll feel pampered in the master bath with the stand-alone tub, two-person shower with three shower heads, dual vanities, and the spacious walk-in closet. Three additional Bedrooms, each with ensuite bathrooms and walk-in closets, complete the upper level, with Bedroom 2 having its own sliding glass doors and expansive porch balcony. Throughout, enjoy recessed lighting and ceiling fans in all rooms and rear porches, 10.5-foot ceilings, and 36” wide by 8’ tall doors. The oversized, climate-controlled 4-car garage, with four garage doors, connects via a covered breezeway featuring a pleasing waterfall and enclosed outdoor shower, adding elegance and functionality. This exquisite property offers a lifestyle of luxury and tranquility, perfect for those who cherish privacy and refinement. This property is just minutes away from the Suncoast/Veterans Parkway giving you access to Tampa International Airport and Downtown Tampa. Ask for a full list of home features. Schedule your private showing today!
| yesterday | Listing updated with changes from the MLS® | |
| a month ago | Listing first seen on site |

Listing information is provided by Participants of the Stellar MLS. IDX information is provided exclusively for personal, non-commercial use, and may not be used for any purpose other than to identify prospective properties consumers may be interested in purchasing. Information is deemed reliable but not guaranteed. Properties displayed may be listed or sold by various participants in the MLS Copyright 2025, Stellar MLS.
Last checked: 2025-06-13 06:54 AM EDT



Did you know? You can invite friends and family to your search. They can join your search, rate and discuss listings with you.