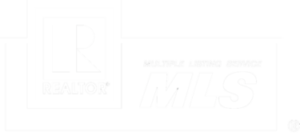4928 W GANDY BOULEVARD G203TAMPA, FL 33611




Mortgage Calculator
Monthly Payment (Est.)
$901This newly renovated (top to bottom) 1-bedroom, 1-bathroom condo is located in Westshore Club in dynamic South Tampa. The kitchen features quartz countertops and a brand-new stainless steel appliance package. It opens to a combined dining and living area with luxury vinyl flooring. Everything has been updated tastefully and in neutral tones. The bedroom also has new luxury vinyl flooring and abundant closet space, including a walk-in closet. You can access a west-facing balcony from the bedroom that overlooks the community pool and clubhouse. You'll find the HVAC air handler and a stackable washer/dryer in a third closet. The bathroom includes a walk-in shower, a new vanity with quartz countertop, and brand new tile on the floor and in the shower. This condo is conveniently situated near South Tampa's new Marina district, the Gandy boat ramp, restaurants, and shopping. Perfect for a first time buyer, empty nester or investor (can rent immediately after purchase). Reasonable condominium fees that cover water/sewer/trash, insurance for the building, exterior maintenance - and more importantly no pending special assesments.
| 3 weeks ago | Listing updated with changes from the MLS® | |
| 3 weeks ago | Price changed to $197,500 | |
| 2 months ago | Listing first seen on site |

Listing information is provided by Participants of the Stellar MLS. IDX information is provided exclusively for personal, non-commercial use, and may not be used for any purpose other than to identify prospective properties consumers may be interested in purchasing. Information is deemed reliable but not guaranteed. Properties displayed may be listed or sold by various participants in the MLS Copyright 2025, Stellar MLS.
Last checked: 2025-05-09 12:41 AM EDT



Did you know? You can invite friends and family to your search. They can join your search, rate and discuss listings with you.